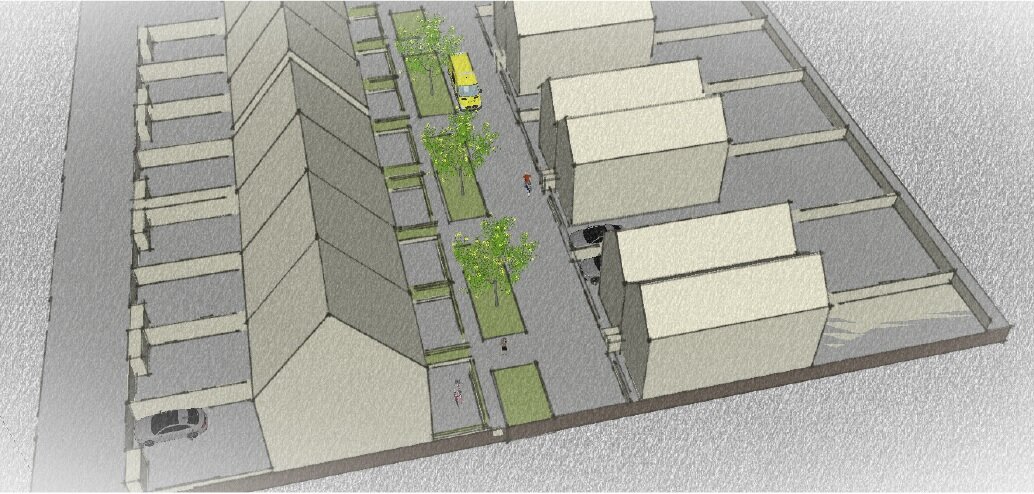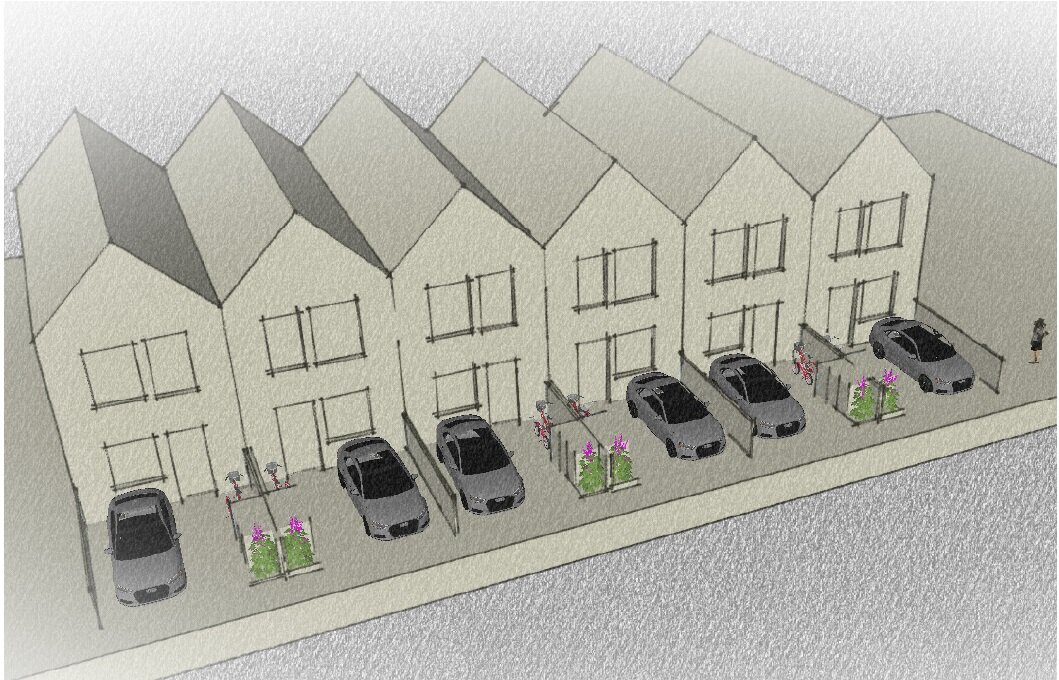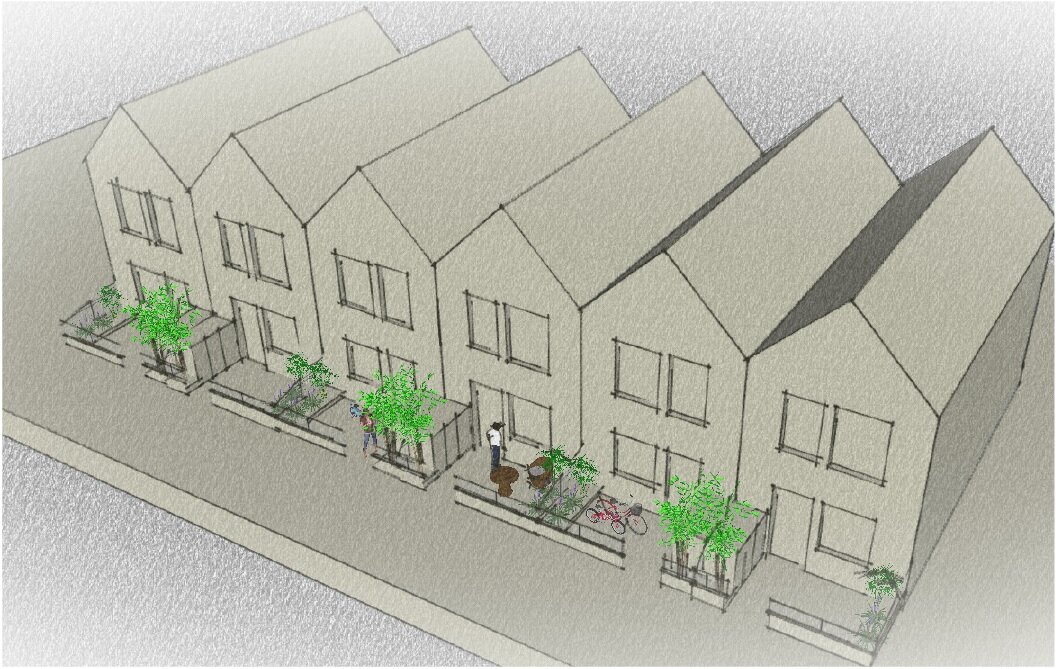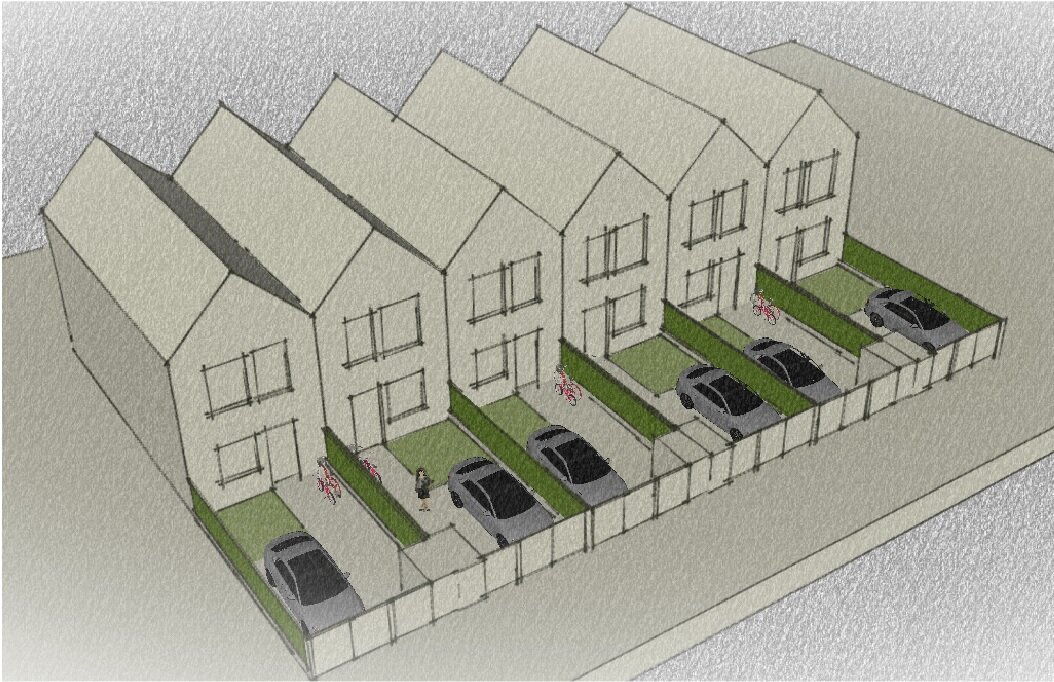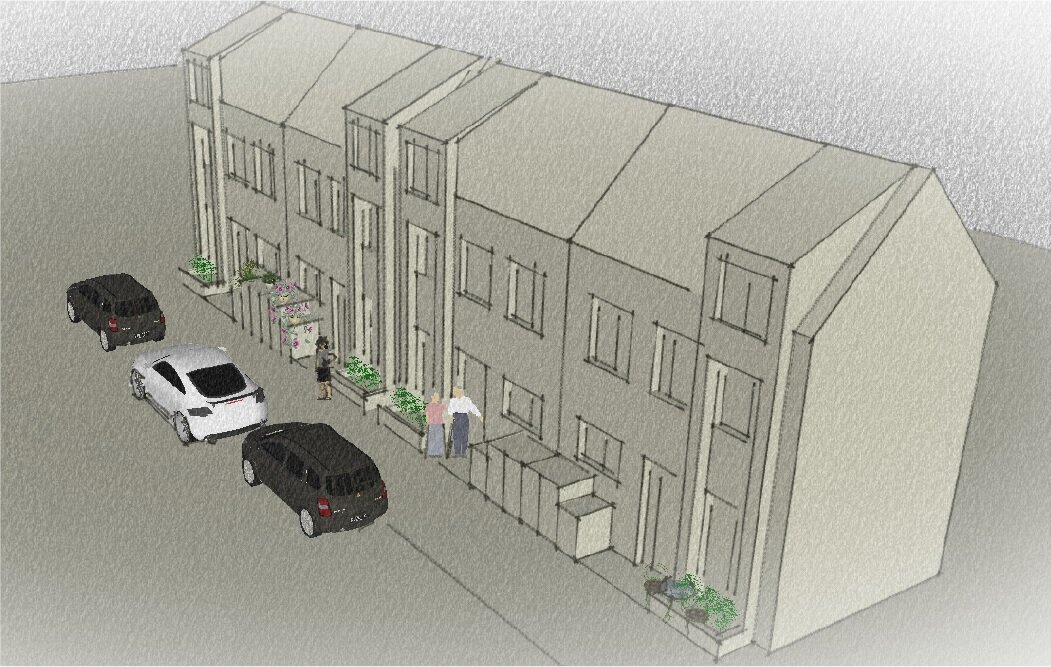These Nottingham City Homes developments show good homes clustering.
2.6 Clustering
Public perception is often that privacy would be compromised if densities are increased, but this issue can be resolved with intelligent design. It is possible to achieve successful density levels where people still find peace and retreat from the stress of everyday life. The right balance between densification and place amenity is achieved when places are designed in context to responds to their setting. Grouping homes can have multiple benefits, especially regarding the use of energy and the optimisation of land use. Geometrical layouts are the most land efficient.
Nottingham is a compact city that needs a larger proportion of meaningful green spaces. Clustering houses together in an intelligent way can release some land to create parks and natural ecosystems. Providing good green infrastructure not only helps the environment and people’s health and wellbeing, but it can also increase profits. Evidence has recently suggested that the economic value of homes increases with proximity to green areas. If opportunities for greening are limited, simple landscape treatment in the front garden such as shrubs, hedges with sufficient growing space and meaningful planting could reinforce the natural feel of the street.
Grouping homes in mirrored pairs is traditional in Nottingham. With this setting, homes that share a wall are more efficient in the use of energy than detached buildings so clustering can deliver a more sustainable built form and it can save home owners energy costs. Grouping homes together is land-efficient and it can also generates clearer perimeter blocks. The way in which homes are groups largely affects the character of the street. For example, a street with small front garden terrace homes on both aspects can feel very different to a street where car parking is in front of every house. In the latter, homes need to be set back to accommodate the car parking space, making the street feel a lot wider. Narrower streets with houses facing each other result in more cohesive and supporting communities with reduced levels of crime. Compact, streets help developing neighbouring relationships.
Design Criteria
2.6.1 No more than six homes set back from the perimeter line are grouped together (e.g. front on plot parking - curtilage)
2.6.2 The number of detached houses do not exceed the percentage that already exists in the area. Compact development with larger green space provision is preferable to large footprints.
2.6.3 When back to back separation is less than 21 metres, the facades do not have windows facing each other and special design features are introduced to ensure homes and gardens have a sufficient degree of privacy. This point is exemplified in criteria 5 of the Householders Design Guide.
2.6.4 Affordable homes are distributed across the layout in clusters of six maximum.
Some examples of how homes can be clustered:
Creating a green neighbourhood
This quiet residential street is flanked by two different home styles. Larger gardens and trees are located in the sunnier aspect of the street and trees have sufficient space for growth. The homes on the left have smaller defensible spaces at the front, in the shade. This helps make the most of the sun in the rear gardens. Bin stores are located adjacent to the car parking spaces in all properties to ease and speed up waste collection, which circulates in a loop around the neighbourhood. This street type also offers an opportunity for rain gardens and sustainable urban drainage systems.
Combination Dual aspect with rear garden parking and Semi detached with on-plot parking (see types below). Average net density approximately 55 dph. 1 1/2 on-plot parking space per dwelling. Lane width 4.8m with 3.4m wide gates to parking to allow for car ingress. Tree planting zone 3m wide. Pedestrian path and service strip 1.2m wide on each side. Level surface throughout. Bin storage units must not open onto the public highway, this can be managed by setting back storage circa 1 m from the property boundary or with doors opening onto the garden.
Creating an urban neighbourhood
This urban street is flanked by three home types. Larger front spaces are located in the sunnier aspect of the street. The homes on the right have smaller defensible spaces at the front, in the shade. Bin stores are located adjacent to the street in all properties. Front parking is limited to six. Protruding corner homes enclose the space and shape the block.
Combination Wide front with demarcated on-street parking and Large terrace with front garden in the background, and Small terrace with front parking (see types below). Average net density approximately 57 dph. 1 parking space per dwelling. Lane width 6m to allow for car ingress to front parking. Pedestrian path and service strip 2.4m wide. Level surface throughout. Bin storage units must not open onto the public highway, this can be managed by setting back storage circa 1 m from the property boundary or with doors opening on the side.
Small terrace with front parking
Homes paired in set of 6 units maximum avoid over dominance of front vehicular access and parking. Bin storage units must not open onto the public highway, this can be managed by setting back storage circa 1 m from the property boundary.
Dwelling: 2 storey, 2 bed; 4 people
Overall width: 4.90m
Overall depth: 10.25m
Area: 79m2
Parking: 1 parking space per home 3.00m wide x 5.50m deep
Front garden: 4.9m wide x 4.8m deep with 1500mm high wall to neighbour, planting space facing the street, concealed bins storage and bicycle parking zone.
Plot: 4.90m wide x 25.55m deep Back-2-back net ~ 68 dph
Small terrace with front garden
Homes paired, no minimum or maximum number of units required. Bin storage units must not open onto the public highway, this can be managed by setting back storage circa 1 m from the property boundary.
Dwelling: 2 storey, 2 bed; 4 people
Overall width: 4.90m
Overall depth: 10.25m
Area: 79m2
Parking: 1/2 per dwelling on street plus as per type E (p.49) with additional parking at the rear.
Front garden: 4.90m wide x 2.40m deep with 1500mm high wall to neighbour, planting space facing the street, concealed bins storage, space for personalisation or bicycle parking zone.
Plot: 4.90m wide x 23.15m deep Back-2-back net ~ 74 dph
Wide, large terrace with front garden parking
These homes are ideal for shallow plots and could be used for single aspect locations, as the width and depth of the volume allows for sufficient light and ventilation to all rooms from the front. The large width also secures one additional parking space on street per dwelling. Bin storage units must not open onto the public highway, this can be managed by setting back storage circa 1 m from the property boundary or with doors opening onto the garden.
Dwelling: 3 storey, 4 bed; 7 people
Overall width: 10.30m
Overall depth: 5.60m
Area: 121m2
Parking: 1 parking space per home 3.00m wide x 5.50m deep, with gates opening inwards.
Front defensible space: 10.30m wide x 8.40m deep with planters, concealed bins storage, and some space for personalisation.
Plot: 10.30m wide x 24.50m deep
Back-2-back approx. 33 dph 10.30m wide x 14.00m deep
Single aspect net ~ 52 dph
Large terrace with front garden
Homes paired, no minimum or maximum number of units required. Bin storage units must not open onto the public highway, this can be managed by setting back storage circa 1 m from the property boundary.
Dwelling: 3 storey, 4 bed; 8 people
Overall width: 5.60m
Overall depth: 10.45m
Area: 130m2 Parking 1/2 per dwelling on street plus as per type E (p.49) with additional parking at the rear.
Front garden: 5.60m wide x 2.40m deep with 300mm high wall plus railings, planting space facing the street, concealed bins storage and personalisation or bicycle parking zone.
Plot: 5.60m wide x 23.35m deep net ~ 64 dph
Dual aspect with rear garden parking
Homes paired in set of 6 units maximum to avoid over dominance of front vehicular access and parking. Bin storage units must not open onto the public highway, this can be managed by setting back storage circa 1 m from the property boundary or with doors opening onto the garden.
Dwelling: 2 storey, 2 bed; 4 people
Overall width: 4.90m
Overall depth: 10.25m
Area: 79m2
Parking: 1 parking space per home 3.00m wide x 5.50m deep, with gates opening inwards.
Front garden: 4.90m wide x 8.40m deep with 1500mm high soft wall to neighbour, concealed bin storage by the street and on plot parking zone.
Plot: 4.90m wide x 21.05m deep (with 2.40m deep front garden)
Wide front with on-street parking
These homes are ideal for shallow plots and could be used for single aspect locations, as the width and depth of the volume allows for sufficient light and ventilation to all rooms from the front. The large width also secures one parking space on street per dwelling. Bin storage units must not open onto the public highway, this can be managed by setting back storage circa 1 m from the property boundary or with doors opening on the side.
Dwelling: 3 storey, 4 bed; 7 people
Overall width: 10.30m
Overall depth: 5.60m
Area: 121m2
Parking: 1 parking space on-street per home 6.00m wide x 2.40m deep plus as per type E (p.49) with additional parking at the rear.
Front defensible space: 10.30m wide x 0.90m deep with planters, concealed bin storage, and some space for personalisation.
Plot: 10.30m wide x 17.00m deep Back-2-back net ~ 45 dph
Semi detached with on-plot parking
Gaps between pairs are kept to a functional minimum (7.2m) and the perimeter block boundary is concealed with gates/railings to avoid large gaps. Bin storage units must not open onto the public highway, this can be managed by setting back storage circa 1 m from the property boundary or with doors opening onto the garden.
Dwelling: 2 storey, 3 bed; 5 people
Overall width: 4.80m
Overall depth: 10.40m
Area: 79m2
Parking: 2 parking spaces per home 3.60m wide x 10.50m deep
Front garden: 4.80m wide x 2.40m deep with 300mm high wall plus railings, planting space facing the street, concealed bin storage and personalisation or bicycle parking zone.
Plot: 8.40m wide x 23.30m deep Back-2-back net ~ 42 dph
Semi-detached with garage
These homes, attached only by the garages, have a 1.2m wide garden access gap. Garages are brought forwards and the perimeter block boundary is concealed with gates/railings to avoid large gaps. Garages are wide enough to work and are set forward, with a gate opening inwards, closing the perimeter block, to avoid large open spaces in the street scene. Bin storage units must not open onto the public highway, this can be managed by setting back storage circa 1 m from the property boundary or with doors opening onto the garden.
Dwelling: 3 storey, 4 bed; 7 people
Overall width: 5.30m
Overall depth: 10.40m
Area: 121m2
Parking: 1 parking space per home 3.60m wide x 5.50m deep plus 3.60m x 6.00m garage (internal dimensions).
Front garden: 5.30m wide x 2.40m deep with 300mm high wall plus railings, planting space facing the street, concealed bin storage and personalisation or bicycle parking zone.
Plot: 10.00m wide x 23.30m deep net ~ 35 dph




